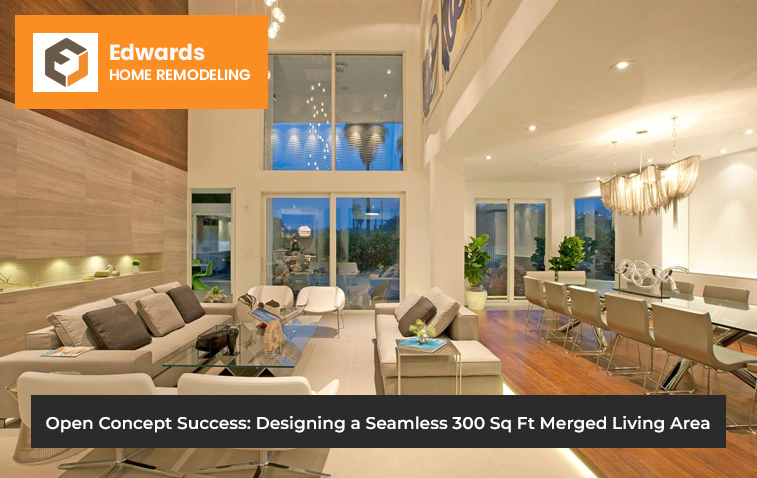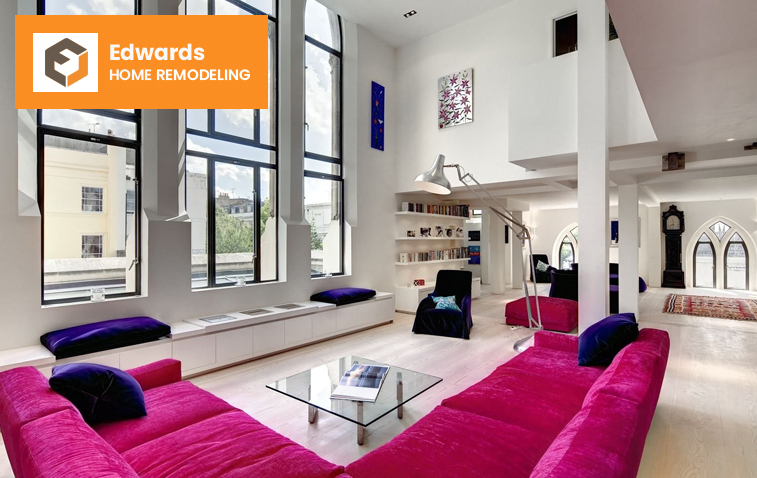The living area of a home is where the family spends time together and shares happiness with each other. When this living area is 300 sq ft and is an open concept, it needs to be designed very thoughtfully so that the space not only looks beautiful but is also comfortable and functional. In an open concept, there are no walls between the rooms, so this way of designing makes your home feel open and large.
The open concept merges the living area, dining area and kitchen together, giving a spacious and seamless feel to the entire home. In such a situation, the right designing becomes even more important so that everything looks connected and organized even though the functions of different areas are fixed. This blog will give you some great tips to design a 300 sq ft open concept living area seamlessly, which can make your home even more beautiful. Also, it can be made easy to maintain.

Furniture is the heart of an open concept living area. In this small space, every piece should be useful. The right furniture will not only make your area look beautiful but also keep it organized. Using light and small furniture is always beneficial. Big furniture can make the space look heavy and make it look small.
When you have limited space, avoid big and bulky furniture. Choose light and multifunctional furniture. Such as a sofa that can also be used as a bed, or a coffee table with storage. Also, choose furniture that can be moved easily. Lightweight furniture makes the living area look open and spacious.
Place the furniture in the center by keeping it away from the walls. This will make the space look bigger and the passageway will be clear. You can place a sectional sofa which will help divide the space into different sections, without creating any walls. Place the furniture in a way that it enhances the beauty of the room. Keeping the middle space empty makes the room feel airy.
Multipurpose furniture, such as storage ottomans or foldable tables, is the best way to use space efficiently. They not only save space but also help keep the area clean and organized. Such furniture can also decorate small spaces better. Foldable tables can be easily folded when the work is done.
The lack of walls in an open concept can make it difficult to divide the area. But with the right design, you can divide it into different areas. It is very important that there is a clear division between the living, dining and kitchen. This gives each area its own distinct use.
You can use visual dividers to separate the space. For example, you can divide a large area into dining and living by laying a beautiful carpet or rug. This gives each area its own identity. Visual dividers create balance in the entire space. Coordination of color and style is important.
Instead of placing furniture in a straight line, place it slightly at an angle. For example, place the sofa between the living and dining, so that it can separate the space without walls. This makes the space easier to use for different purposes. The advantage of this is that the whole area also feels open. At the same time, it also gives a well-organized feel.
Use different lighting in different areas. For example, use bright lights in the kitchen area and soft and warm lights in the living area. This gives each area its own unique feel. Lighting brings warmth to the room and makes the space look even more beautiful. Note that the right lighting makes the whole area feel more comfortable.
Colors play a very important role in making a small merged living area look bigger and open. The right color combination makes the space look open and airy. You should ensure that the colors are chosen in a way that maintains harmony throughout the area.
Neutral tones like white, grey, or light beige help make your area look bigger and open. These colors also reflect more natural light, making the space look brighter and more open. These colors go well with all areas. Light colors also give a fresh and clean look to the walls.
Along with light colors, you can also use accent colors. Like some colorful cushions on the sofa or a colorful painting on the wall. This will add some liveliness and a personal touch to your space. Accent colors also reflect your style. It is always good to bring some liveliness to a small space.
Use the same color range to make the entire area look uniform. Use the same color palette in different shades in the kitchen, living, and dining areas. This makes the space feel connected and organized. This makes the whole area look balanced and modern. The right color combination makes your living space even more attractive.

Natural light makes any small space look bigger and livelier. Using natural light correctly can be very effective in merged living areas. Not only does it make the space look brighter, it also saves energy.
If possible, use large windows. This will let in more light and make the room feel bigger. It also connects your living space to the outside view, making the room feel more open. Large windows also allow natural breezes to come in. This makes the space feel fresh.
If the windows are not large, you can add mirrors on the walls. Mirrors reflect light, making the room feel brighter and larger. A large mirror can also become a focal point in the living area. This is the easiest way to make even small spaces look bigger.
Avoid heavy and dark colored curtains. Instead, use curtains made of light and thin fabrics, which will let in light and make the area feel airy. Such curtains are not only pretty but also allow natural light to enter without obstruction. Lightweight curtains also move well with the breeze, making the space look more lively.
Keeping a merged living area organized and clean can be a challenge, but it can be made easier with the right methods. Regular cleaning and proper storage is a must. This will keep the space looking clean and organized.
Keep furniture limited. Over furnishing makes the space look bulky and difficult to clean. Choose furniture that is multipurpose and can be easily moved. Less furniture adds an openness to the space. Cleaning is also quick and easy.
Regular cleaning is important to keep every area clean and organized. A small dusting routine or vacuuming every week can keep your living space tidy and make it feel good. Regular cleaning also doesn’t require you to put in much effort. When things are cleaned on time, the space always looks beautiful and lively.
Open spaces tend to be more visible, so smart storage solutions are very important. Such as coffee tables or ottomans with storage, or shelves on the walls where you can keep your essentials. These methods will help keep your space organized and clean. With the right storage, your space will look neat and tidy.
Designing a 300 sq ft open concept living area is a combination of art and science. The right furniture, colors, and lighting can make even a small space feel large and open. Also, with proper maintenance and regular cleaning, your living area will always look organized and attractive. This space will not only be comfortable for the family, but guests will also be impressed. With an open concept, you can give your home a modern and airy feel that everyone will love.