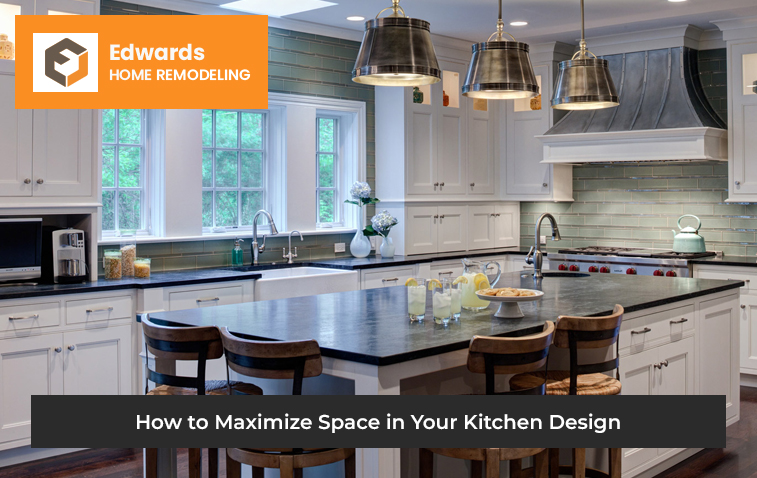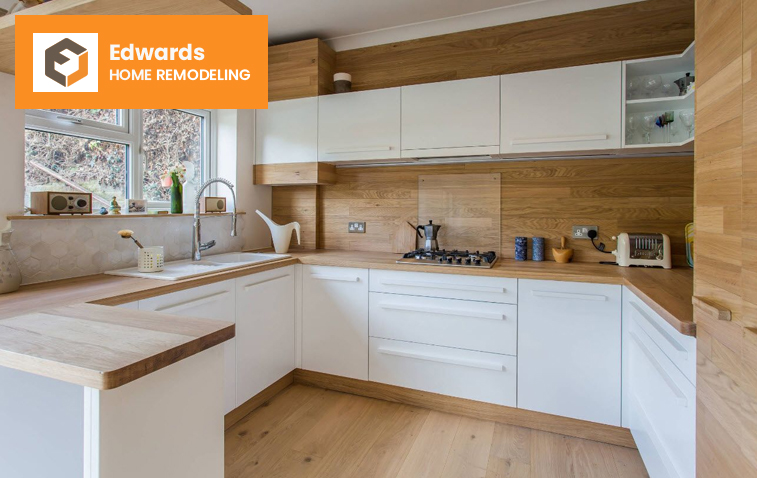Are you looking to maximize space in your kitchen design while keeping it stylish and functional? Making the most of your kitchen space is essential, especially when dealing with limited room.
Start by evaluating your current layout, optimizing storage solutions, and decluttering. Incorporate efficient lighting and light colors to enhance the sense of space. Get creative with how you use your kitchen area, and consider final touches like mirrors and glass-front cabinets.
In this post, we’ll explore practical tips and trends for maximizing space in your kitchen design. With space constraints being a common issue, these strategies will help you make the most of every square inch. Let’s get started!

This step becomes more vital when it comes to kitchen space optimization, as limited space may pose unique challenges.
Take precise measurements of the entire area, including the width, length, and height of the room. Note any obstacles such as windows, doors, or immovable structural elements, as well as the location of electrical outlets and plumbing fixtures. Consider the natural flow of the space and how it connects to other areas of your home.
This evaluation will provide you with a clearer understanding of the available space, ensuring a functional and aesthetically pleasing kitchen design that maximizes every inch of your home.
Optimizing your storage solutions is a critical aspect to maximize space in your kitchen design. Many innovative storage solutions can help you reduce clutter, keep your kitchen items organized, and make every square inch count.
Pull-out cabinets are an efficient solution for maximizing your storage space. These cabinets make it easy to access items stashed at the back, reducing the need for additional counter space to store kitchen appliances or utensils.
Don’t overlook the potential of vertical spaces. Installing shelves or hanging racks can provide additional storage without encroaching on your kitchen’s floor space. This method can be particularly effective for storing pots, pans, and other larger kitchen items.
Consider investing in multi-purpose furniture pieces, such as an island with built-in cupboards or a dining table with storage underneath. These pieces serve dual purposes, providing additional storage space while also contributing to the functionality and aesthetic of your kitchen.
Where possible, opt for built-in appliances. These can free up considerable counter and floor space, allowing for a more open, uncluttered kitchen design. This might include appliances like ovens, microwaves, and dishwashers.
Remember, every kitchen is unique, and the best storage solutions will depend on the specifics of your kitchen design. However, with a bit of creativity and strategic planning, you can make the most of your kitchen space.
Take time to go through each cabinet and drawer, getting rid of any unused or unnecessary items. Not only will this free up valuable storage space, but it will also help you stay organized and make better use of the available space.
Consider investing in space-saving kitchen tools and appliances to further reduce clutter. For example:
Lighting and color can play a significant role not only in the aesthetic appeal but also in maximizing space in your kitchen remodeling project. Opt for light or neutral colors on walls, cabinets, and countertops to create an illusion of a larger space. Brighter spaces tend to feel more open and airy.
In terms of lighting, consider installing under cabinet lights to brighten up workspaces and eliminate shadows. This not only helps with visibility while cooking but also adds a modern touch to your kitchen design. Adding a skylight or larger windows can also bring in natural light and make the space feel bigger.
In a kitchen with limited space, it’s important to think outside the box when it comes to utilizing every inch. Some creative ideas for maximizing space in your kitchen design include:
Edwards Home Remodeling understands the importance of creating a functional and stylish kitchen in your Sunnyvale home. We are dedicated to helping you maximize space and bring your dream kitchen design to life. Schedule a consultation now and start your kitchen remodeling project!

Once your kitchen design is complete, there are a few final touches you can add to make the space feel even more spacious. Consider incorporating mirrors on cabinet doors or as a backsplash to reflect light and create an illusion of more space.
Creating a spacious feel is using glass-front cabinets. This adds a touch of elegance and allows for a clear view of items, making the space feel more open and airy. Keep your countertops clutter-free by storing small appliances or tools in cabinets when not in use. This will give the illusion of more counter space and make your kitchen feel larger.
Creating a functional and spacious kitchen is achievable with some strategic planning and creativity. From utilizing vertical spaces to incorporating multi-purpose furniture and sorting through items, there are various ways to maximize space while maintaining a stylish aesthetic.
Small kitchen spaces can be challenging to design. However, with careful planning and strategic solutions, you can create a functional and visually appealing kitchen that maximizes every inch of space.
With these tips and tricks, you can create a maximize every inch of your kitchen space. Start your journey to a more spacious, stylish, and functional kitchen now. Call us now!