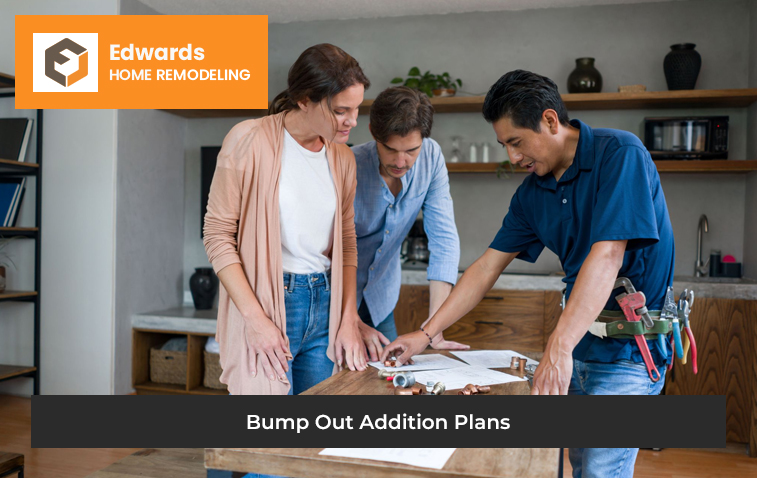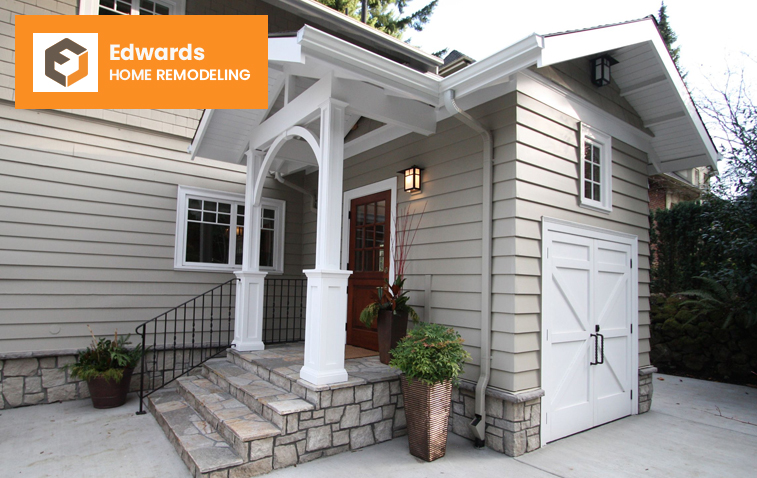In today’s competitive housing market, finding extra space can be a challenge. Bump out addition plans offer an ideal solution for homeowners seeking to expand their living area without the expense and disruption of a full-scale addition. These cost-effective extensions add valuable square footage and enhance your home’s functionality.
At Edwards Home Remodeling, we specialize in crafting and executing bump out additions. With years of experience and a commitment to exceptional craftsmanship, we help homeowners in Sunnyvale transform their spaces efficiently and beautifully. Discover how our expert plans can meet your needs and elevate your home’s potential with a perfectly executed bump out addition project.

When considering a bump out addition, it’s essential to explore various ideas to ensure your project meets both functional needs and aesthetic desires. Here are some creative and practical ideas to inspire your bump out addition plans:
One popular option is a kitchen expansion, which can provide additional counter space, storage, and room for appliances. This can be particularly beneficial for homeowners who enjoy cooking and entertaining.
Increase the size of your living room or family room to accommodate more seating or create a more open, airy atmosphere.
Bathroom additions are another common choice, allowing for the inclusion of a larger vanity, a separate shower and tub, or even a luxurious spa-like atmosphere. This can add both functionality and value to the home.
Create a dedicated home office or study nook with a bump out to provide a quiet, focused space for productivity if you work from home. This has become increasingly important as more people adopt remote work arrangements.
Expand your dining room with a bump-out to fit a larger table and more guests, perfect for family gatherings and entertaining.
Install a sunroom or enclosed porch to enjoy natural light and outdoor views comfortably while staying protected from the elements. This can provide a relaxing retreat and extend the home’s usable living space.
Before starting your bump out addition, it’s crucial to understand Sunnyvale’s permitting requirements and building regulations. Edwards Home Remodeling can help guide you through this process:
Before embarking on a bump out addition project in Sunnyvale, homeowners must familiarize themselves with the city’s zoning laws. These regulations dictate the allowable size, height, and location of additions on a property.
You will typically need a building permit to construct a bump out addition in Sunnyvale. Homeowners should consult with the Sunnyvale Building Division to determine the specific permits and approvals needed for their project.
When planning a bump out addition, consider both setback and height restrictions. Setback requirements dictate how far the addition must be from property lines, while height restrictions determine the maximum allowable height.
The construction process for a bump out addition typically involves the following:
| Step | Description | Timeline |
| 1. Site Preparation | Clear the construction area, complete any necessary demolition or excavation, and implement protective measures. | 1-2 days |
| 2. Foundation Work | If required, footings are dug and poured, and the foundation is constructed to support the bump out addition. Inspections occur at this stage. | 1-2 weeks |
| 3. Framing | The walls, floor, and roof structure of the bump out are framed using lumber. Openings for windows and doors are created. | 1-2 weeks |
| 4. Windows & Exterior Doors | Energy-efficient windows and exterior doors are installed and sealed. The bump out is now weathertight. | 1-2 days |
| 5. Rough-Ins | Electrical wiring, plumbing pipes, and HVAC ducts are installed within the framing. Inspections are conducted before moving forward. | 1-2 weeks |
| 7. Drywall & Paint | Drywall is hung, taped, and mudded. Apply texture if desired, then prime and paint the bump-out interior. | 1-2 weeks |
| 8. Finish Work | Flooring is laid, trim is installed, and final finishes like cabinetry, countertops, lighting, and plumbing fixtures are completed. | 1-2 weeks |
Bump out additions offer significant benefits for homeowners seeking to expand their living space. These compact extensions enhance functionality and increase home value, all while being a cost-effective solution. They provide an efficient way to improve your home without the need for extensive construction or high expenses.

One of the primary benefits of a bump out addition is the increased living space it provides. Extend a room by just a few feet to gain valuable square footage. Use this extra space to create a larger kitchen, add a home office, or expand a bathroom.
Compared to full-scale additions, bump outs are more cost-effective, as they require less material and labor. This makes them an attractive option for homeowners who want to expand their living space without breaking the bank.
Bump out additions have the potential to improve home value by increasing the overall square footage and enhancing the functionality of the space. This can be particularly beneficial in a competitive housing market like Sunnyvale, where every square foot counts.
Designing a bump out addition that complements your home’s architecture and meets your functional needs is key. Consider these tips:
When searching for a contractor for your bump-out addition project, online platforms like Angie’s List, HomeAdvisor, or Thumbtack can be invaluable. These resources provide contractor listings and client reviews, helping you find a reputable professional for your bump-out addition needs.
Additionally, search engines like Google can assist in locating local contractors who specialize in bump-out additions. Hire professionals who have experience with similar plans to complete your bump-out addition with skill and precision.